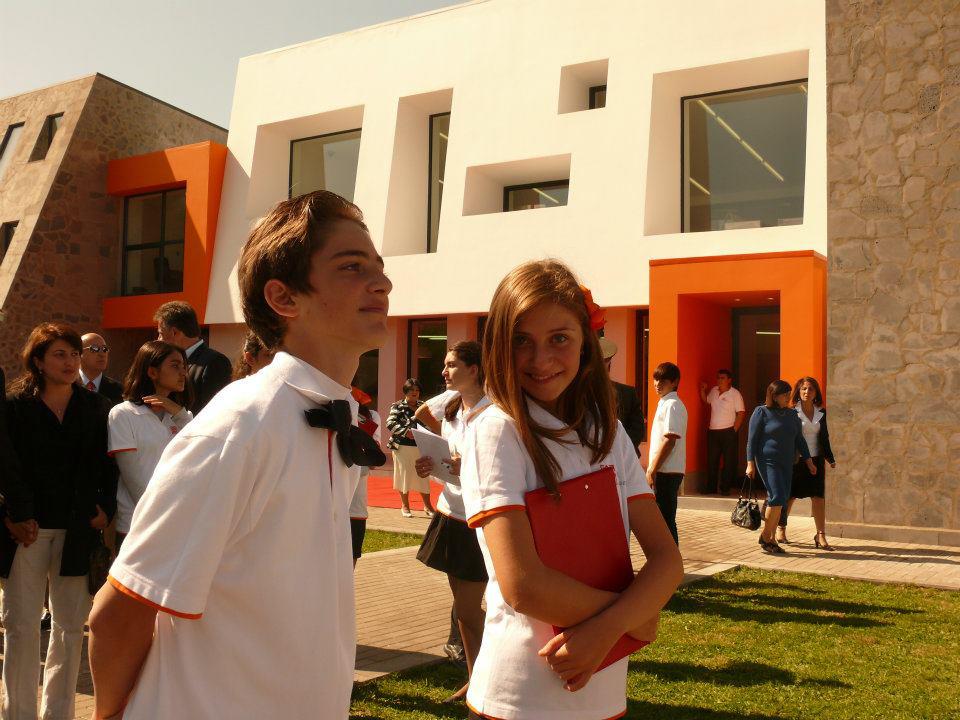

The Ayb Learning Hub is one of Ayb’s large-scale projects. It is the first school campus in Armenia, with all its infrastructures—school, science and technology center, fab lab, church and community center, kindergarten, sports complex, dormitories, green areas. It covers an area of 6.95 ha at 11/11 Tbilisi Highway. The hub is intended for 800 students and has a three-level system–elementary (1-4 grades), middle (5-9 grades) and high (10-12 grades) schools.
The unique architectural solutions of the campus are a joint product of Armenian architects and leading specialists from MIT and Harvard University. It is anchored on modern developments observed in school building and the best practices worldwide.
Each element of the hub is education-related and helps shape a generation of educated, competitive and virtuous young people. The school is the key component of the Ayb Learning Hub.
We view the school as not just an institution for imparting knowledge and skills but also as the main fundamental structure of social life. The Ayb Learning Hub is a platform where pedagogy, science, art, business and other areas come together.
We seek to create a real link between the leading areas of life development and not restrict the learning process to just imparting knowledge.
Ayb Learning Hub Components
The school functions as a forge for shaping society members and bearers of certain universal awareness. The school is the hub for transferring the national heritage as well as universal achievements.
The presence of the church at Ayb's educational campus symbolizes the connection between knowledge and moral values. Ayb School is a secular school, and the Church of the Holy Translators will not operate adjacent to the school but will rather be a part of the large educational hub.
Fab lab is a workshop laboratory that allows students to create prototypes and carry out research work in robotics, physics, technology, engineering and other disciplines, as well as creates a new platform for experiments open to young scientists.
The center-museum underscores the importance of experimental science and stimulates young peoples’ interest in science and science-related careers. It also contributes to teacher development, enriches the school curriculum, complements school laboratory facilities, and makes science accessible for people of all ages.
Healthy body, healthy mind and healthy spirit. The sports complex at the Ayb Learning Hub will meet the needs of mandatory subjects of sport as well as healthy lifestyle and activity.
Preschool children should be integrated into the process of complete education. The kindergarten reveals and develops children's potential from an early age, fostering their love towards learning.
The dormitories and guesthouses are intended for students and teachers from the regions of Armenia and abroad, and guests of the Hub.
The school is surrounded by green areas serving as an area for recreation, community gathering as well as a favorable environment for learning and healthy lifestyle.
Presently Ayb has elementary, middle and high schools (covering an area of around 4300 m2), all equipped with state-of-the-art technologies and labs and having school buildings with beautiful and convenient solutions that simply inspire students to study.
In the coming years, the Ayb Learning Hub will expand to include new components. The entire architectural project of the education camp drafted by Storaket Architectural Studio has already been approved. In cooperation with the Massachusetts Institute of Technology (MIT), Ayb opened, adjacent to the school, a fab lab—a workshop laboratory where students apply the theory into practice.
The construction of the Church of the Holy Translators and community center is also underway.
Results in numbers
We thank Massachusetts Institute of Technology, Harvard University, Graduate School of Design, Storaket Architectural Studio for their valuable support in the realization of this project.
